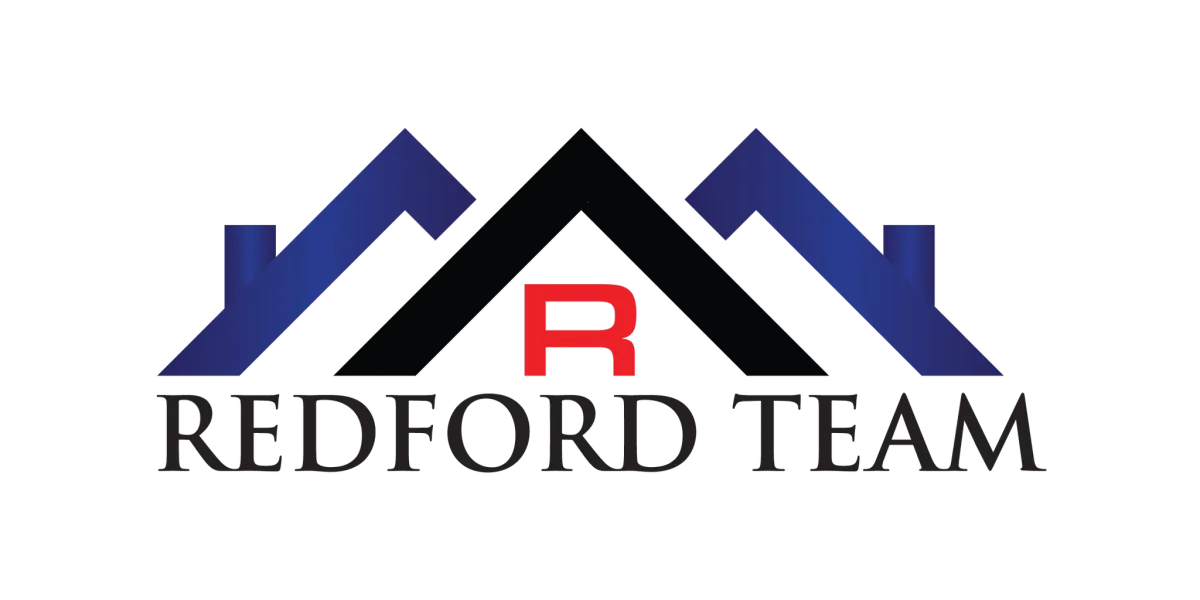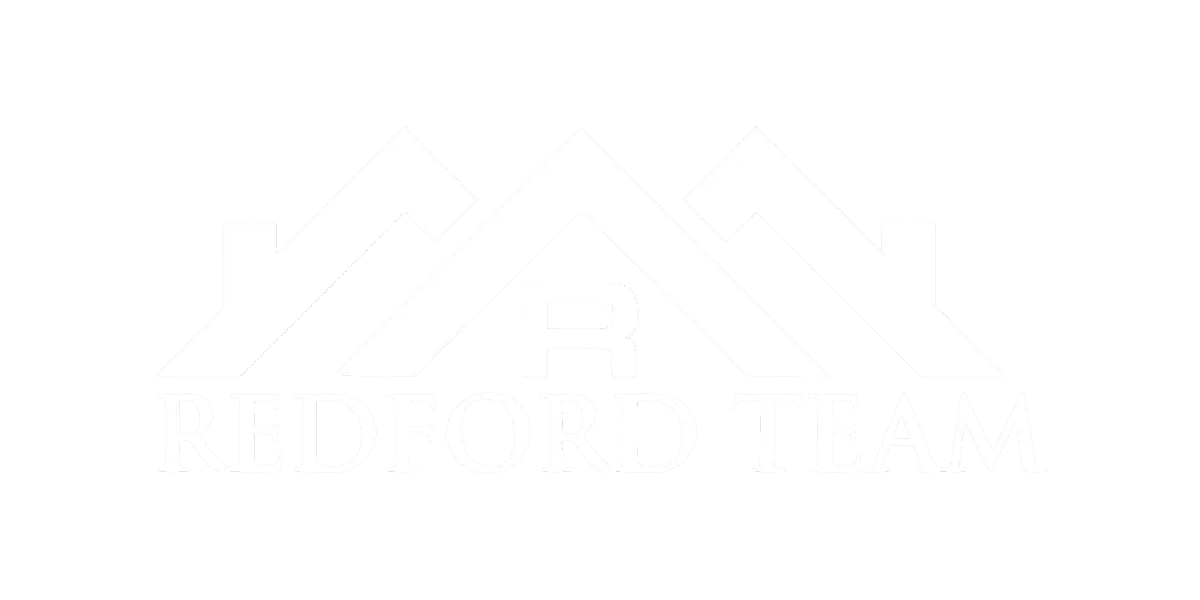


460 Black Cherry Crescent, Shelburne
Share This Listing!
See More ***Shelburne*** Listings Like This One in Real Time!
MLS® #: X9357004
PRICE:$1,295,000
STATUS: New
Top 5 Reasons You Will Love This Home: 1. 10FT Ceilings. 2. Hardwood Floors Throughout Main Level. 3. Two Semi Ensuite Bathrooms Plus Full Ensuite in Master 4. Lots Of Natural Light. 5. 12FT Fence In Back Yard. Welcome To Executive Living This Bourbon Model Fieldgate Home Is Sure To Impress. This Home Is Situated On A Corner Lot And Backs On To Green Space And Has 12FT Fences on Two Sides For Added Privacy. This 2993 Sqft Home Has All The Room You Will Need For Your Family With 5 Bedrooms & 4 Bathrooms. The Main Floor Boasts Hardwood Floors Throughout Leading Into The Open Concept Kitchen, Breakfast and Family Room With Gas Fireplace. Do You Work From Home? No Problem There Is An Office With French Doors On The Main Floor As Well. If You Like To Entertain Family Then You Will Love The Dining Room Which Can Easily Fit a Table For 10 or More. Book Your Showing Today!!!!!
LOCATION DETAILS
Address:
460 Black Cherry Crescent, Shelburne
Legal Description:
LOT 76, PLAN 7M79 SUBJECT TO AN EASEMENT FOR ENTRY AS IN DC254785 TOWN OF SHELBURNE
Fronting On:
East
Lot Front:
39.84
Lot Depth:
112.35
Lot Size:
AMOUNTS/DATES
List Price:
$1,295,000
Taxes/Year:
2024
Possession Date
60/90 days TBA
EXTERIOR
Type:
Detached
Style:
2-Storey
Exterior:
Brick
Garage Type/Spaces:
2
Drive Type/Spaces:
4
Pool:
No
Water:
Municipal
Sewers:
Sewers
Approx. Age:
1
Approx. Square Footage:
2993
Other Structures:
INTERIOR
Bedrooms:
5
Bathrooms:
4
Kitchens:
1
Basements:
Full Unfinished With Walkout
Heat Source:
Gas
Heat Type:
Forced Air
Air Conditioning:
Central Air
Central Vacuum:
No
Laundry Level:
Second Level
UTILITIES
Cable T.V.:
Yes
Hydro:
Yes
Sewers:
Yes
Gas (Natural):
Yes
Municipal Water:
Yes
Telephone:
Rental Items:
Hopt Water Tank
See Shelburne SOLD Listings Like This One!
Choose The Right Agent



















