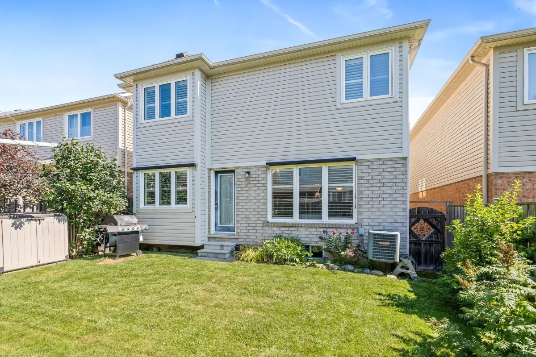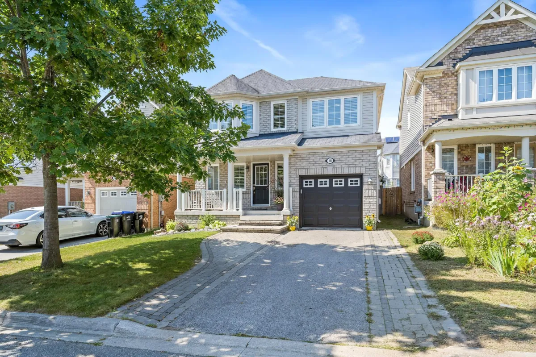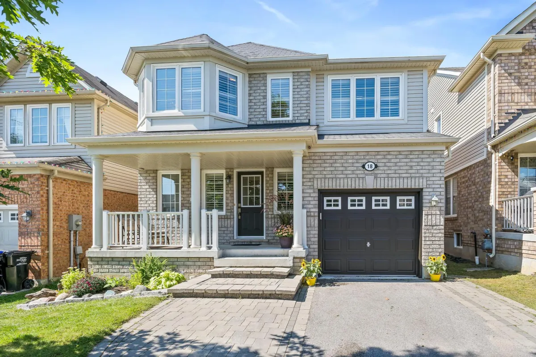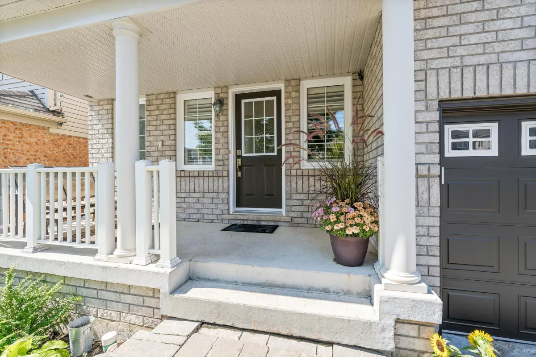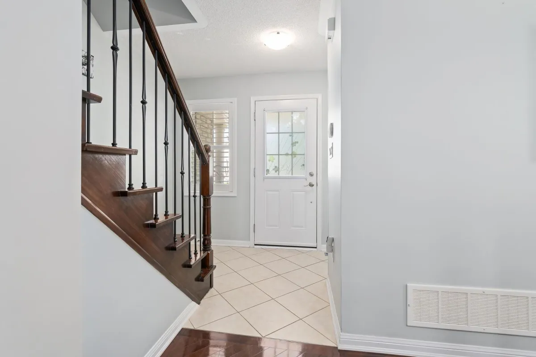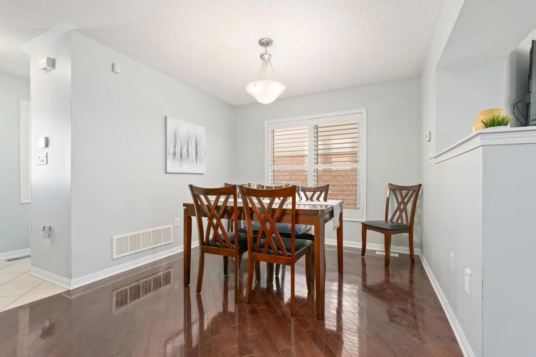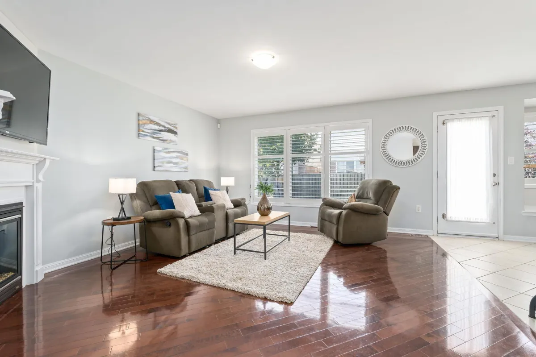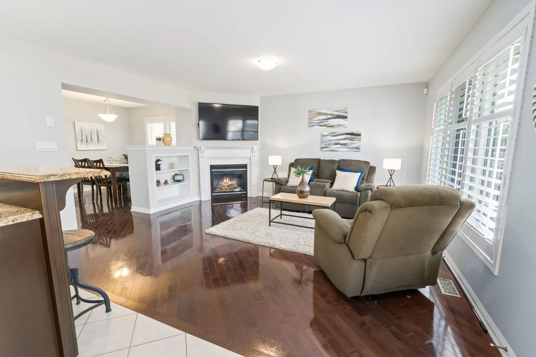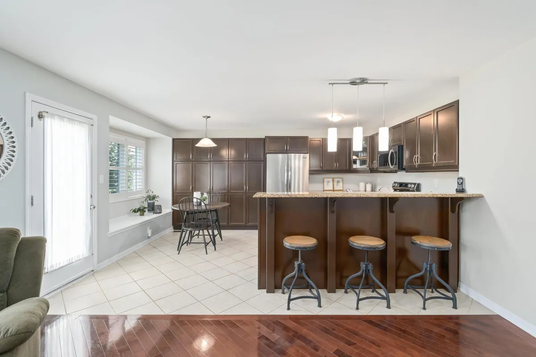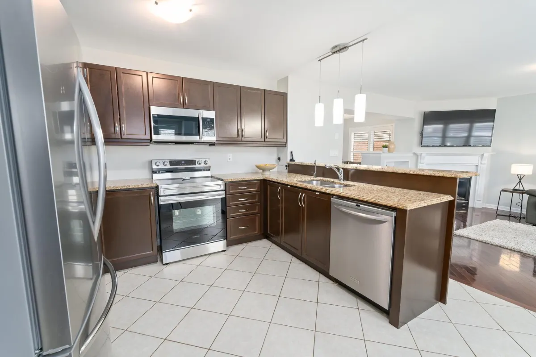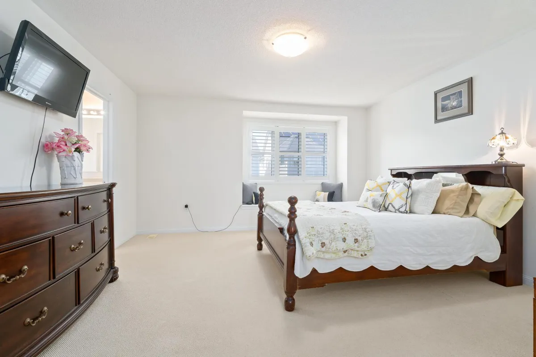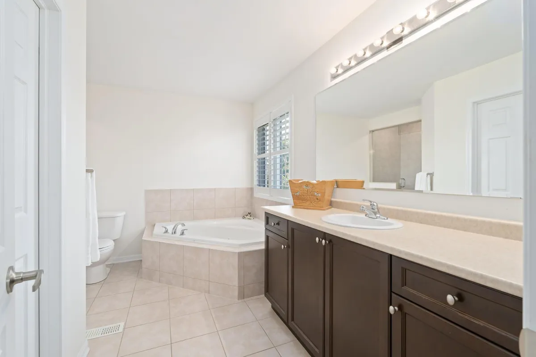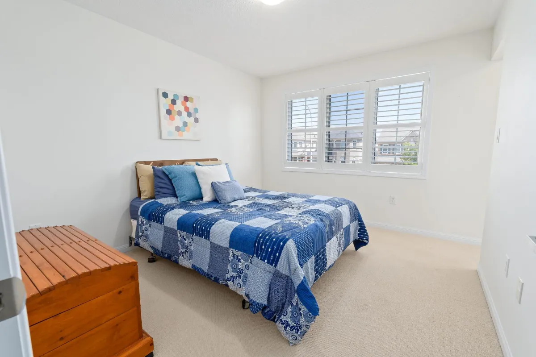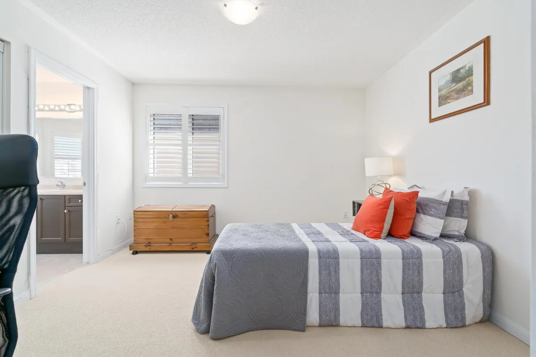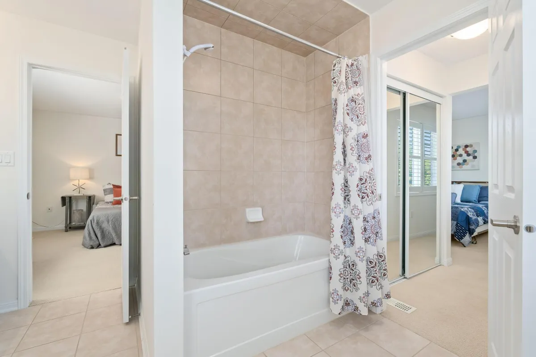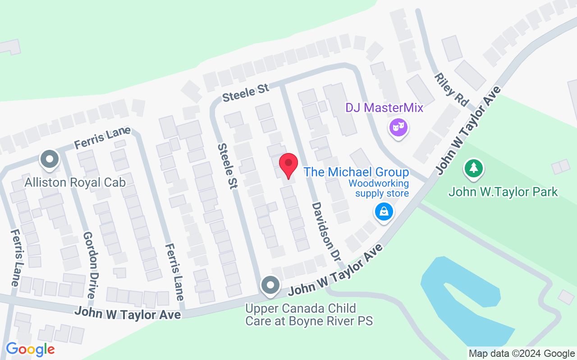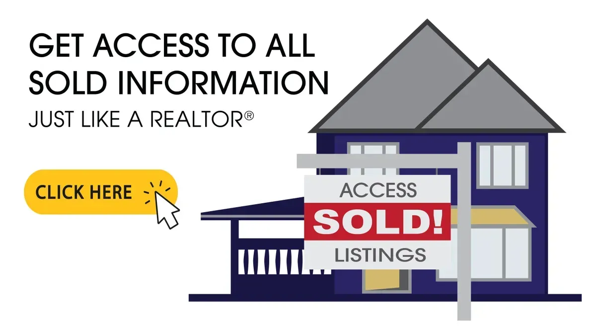
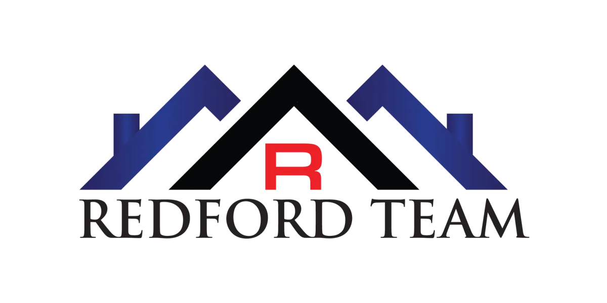

18 Davidson Drive, Alliston
Share This Listing!
See More ***Alliston*** Listings Like This One in Real Time!
MLS® #:
PRICE:
STATUS:
Looking For That Perfect Home Then This Stunning "Mattamy's Greenwood Model" Will Not Disappoint. Approx 1700 Sq Ft, Open Concept Floor Plan, Granite Counter Tops W/Raised Breakfast Bar, Large Pantries, Eat-In Kitchen W/Built-In Window Seat, W/O To Fenced Private Backyard, Maple Hardwood Flooring Throughout Main Floor & On Stairs W/Rod Iron Picket Rails, Master Bdrm W/Built-In Window Seat, W/I Closet, Large Glass Shower, Jacuzzi Tub, Jack/Jill Bedrooms, Neutral Colors & California Shutters Throughout. This Home Shows Pride Of Ownership. Freshly Painted Front Door & Garage.
LOCATION DETAILS
Address:
18 Davidson Dr., Alliston, Ontario
Legal Description:
LOT 41, PLAN 51M922 SUBJECT TO AN EASEMENT FOR ENTRY AS IN SC802793 TOWN OF NEW TECUMSETH
Fronting On:
East
Lot Front:
34.13
Lot Depth:
86.00
Lot Size:
AMOUNTS/DATES
List Price:
$879,900
Taxes/Year:
2024
Possession Date
3800
EXTERIOR
Type:
Detached
Style:
2-Storey
Exterior:
Brick, Vinyl Siding
Garage Type/Spaces:
Attached / 1
Drive Type/Spaces:
Private / 3
Pool:
None
Water:
Municipal
Sewers:
Sewer
Approx. Age:
15
Approx. Square Footage:
1700
Other Structures:
INTERIOR
Bedrooms:
3
Bathrooms:
2.5
Kitchens:
1
Basements:
Full / Unfinished
Heat Source:
Gas
Heat Type:
Forced Air
Air Conditioning:
Central Air
Central Vacuum:
Yes
Laundry Level:
2nd Level
UTILITIES
Cable T.V.:
Yes
Hydro:
Yes
Sewers:
Yes
Gas (Natural):
Yes
Municipal Water:
Yes
Telephone:
Yes
Rental Items:
None
Share This Listing!
Choose The Right Agent

